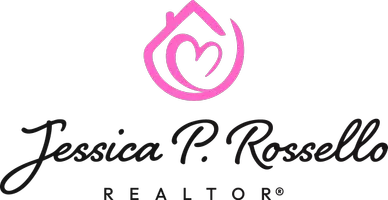3 Beds
2 Baths
1,188 SqFt
3 Beds
2 Baths
1,188 SqFt
Key Details
Property Type Single Family Home
Sub Type Single Family Residence
Listing Status Pending
Purchase Type For Sale
Square Footage 1,188 sqft
Price per Sqft $227
Subdivision Na
MLS Listing ID 915914
Style Ranch
Bedrooms 3
Full Baths 2
Construction Status Completed
Abv Grd Liv Area 1,188
Year Built 2003
Annual Tax Amount $3,257
Lot Size 0.280 Acres
Acres 0.28
Property Sub-Type Single Family Residence
Property Description
Location
State VA
County Town Of Vinton
Area 0221 - Roanoke County - Town Of Vinton
Zoning Vinton R-1
Rooms
Basement Walkout - Full
Interior
Interior Features Cathedral Ceiling, Storage, Walk-in-Closet
Heating Forced Air Gas
Cooling Central Cooling
Flooring Carpet, Vinyl
Appliance Clothes Dryer, Clothes Washer, Dishwasher, Disposer, Microwave Oven (Built In), Range Electric, Refrigerator
Exterior
Exterior Feature Bay Window, Covered Porch, Deck, Patio, Paved Driveway, Storage Shed
Pool Bay Window, Covered Porch, Deck, Patio, Paved Driveway, Storage Shed
Building
Lot Description Gentle Slope
Story Ranch
Sewer Public Sewer
Water Public Water
Construction Status Completed
Schools
Elementary Schools Herman L. Horn
Middle Schools William Byrd
High Schools William Byrd
Others
Tax ID 061.13-01-04.01-0000
Miscellaneous Cable TV,Maint-Free Exterior







