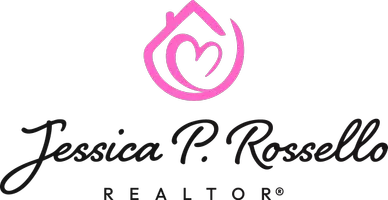4 Beds
3 Baths
2,339 SqFt
4 Beds
3 Baths
2,339 SqFt
Key Details
Property Type Single Family Home
Sub Type Single Family Residence
Listing Status Active
Purchase Type For Sale
Square Footage 2,339 sqft
Price per Sqft $188
MLS Listing ID 915711
Style 1.5 Story
Bedrooms 4
Full Baths 3
Construction Status Completed
Abv Grd Liv Area 1,523
Year Built 1953
Annual Tax Amount $4,162
Lot Size 6,969 Sqft
Acres 0.16
Property Sub-Type Single Family Residence
Property Description
Location
State VA
County City Of Salem
Area 0300 - City Of Salem
Rooms
Basement Walkout - Full
Interior
Interior Features Book Shelves, Ceiling Fan, Gas Log Fireplace, Storage, Walk-in-Closet
Heating Forced Air Gas
Cooling Central Cooling
Flooring Laminate, Luxury Vinyl Plank, Tile - i.e. ceramic, Wood
Fireplaces Number 2
Fireplaces Type Basement, Living Room
Appliance Dishwasher, Disposer, Microwave Oven (Built In), Range Gas, Refrigerator
Exterior
Exterior Feature Covered Porch, Garden Space, Patio, Paved Driveway, Sunroom
Parking Features Garage Detached
Pool Covered Porch, Garden Space, Patio, Paved Driveway, Sunroom
View Mountain, Sunrise, Sunset
Building
Lot Description Gentle Slope, Level Lot
Story 1.5 Story
Sewer Public Sewer
Water Public Water
Construction Status Completed
Schools
Elementary Schools West Salem
Middle Schools Andrew Lewis
High Schools Salem High
Others
Tax ID 62-5-1
Miscellaneous Paved Road
Virtual Tour https://rapidimagery.hd.pics/721-Mount-Vernon-Ave/idx







